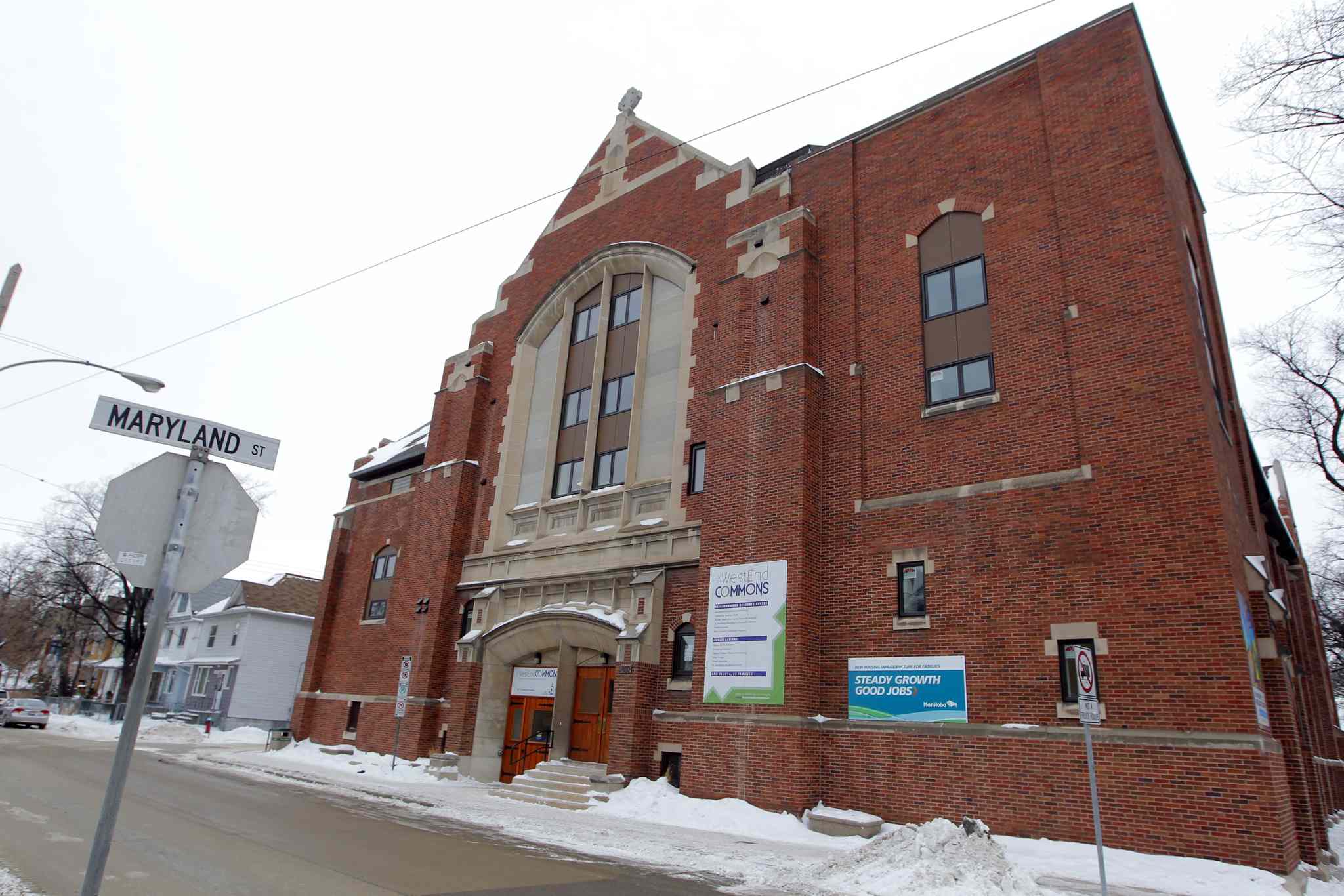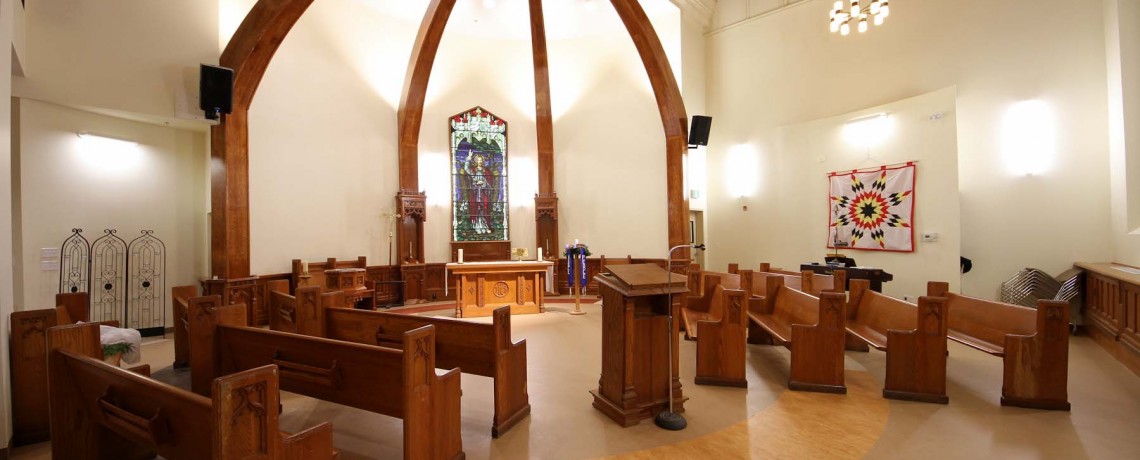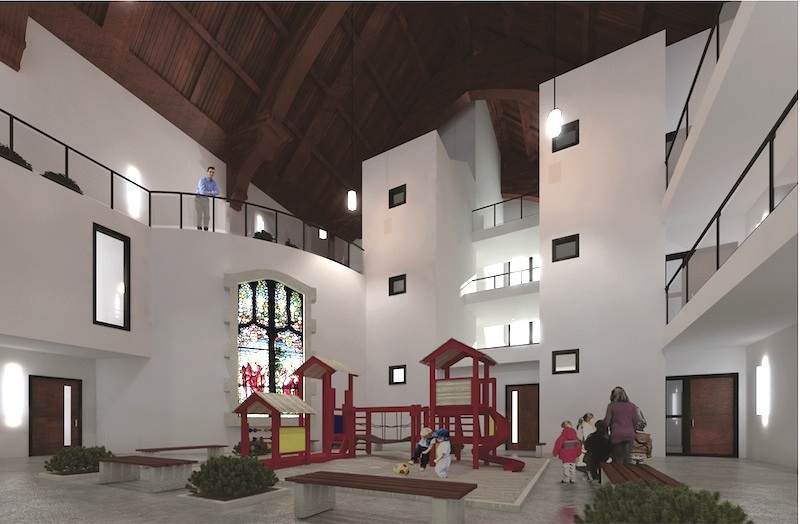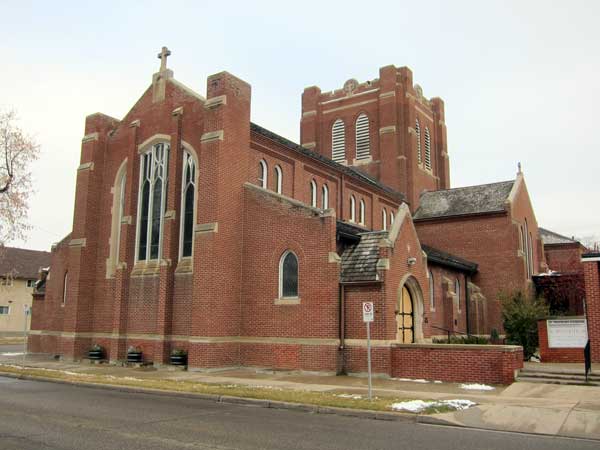West End Commons (St. Matthews Church Housing)
| Former Names: |
|
|---|---|
| Address: | 641 St. Matthew's Avenue |
| Current Use: | Multi-family housing |
| Original Use: | Place of worship |
| Constructed: | 1947 |
| Architects: |
|
| Engineers: |
|
| Contractors: |
|
| Guides: | Part of the QR Code Tour |
More Information
St. Matthew’s Anglican Church has been at the corner of Maryland Street and St. Matthew’s Avenue since 1913.The original 1913 building was destroyed in a fire and was rebuilt in 1946-1947, using a similar design to the original. The once large congregation diminished over time and it was a challenge to maintain the building. St. Matthew’s entered into a partnership with Grain of Wheat Church-Community to establish St. Matthews Non Profit Housing Inc and develop the WestEnd Commons. St.Matthew’s gave a 50 year lease of its building to SMNPH and is now a tenant in the building and an active member of the community of communities that is now the WestEnd Commons
The WestEnd Commons, on the main floor, consists of a 1,000 sq. foot atrium, including an indoor play structure salvaged from the previous airport terminal.The upper floors of St. Matthew’s Anglican Church have been transformed into 26 apartments.
Design Characteristics
| Frontage Direction: | South |
|---|
- Wood from the original interior of St. Matthew’s Church were salvaged and reused in the new construction. Upper level apartments feature dramatic wood ceilings and beams from the original church.



