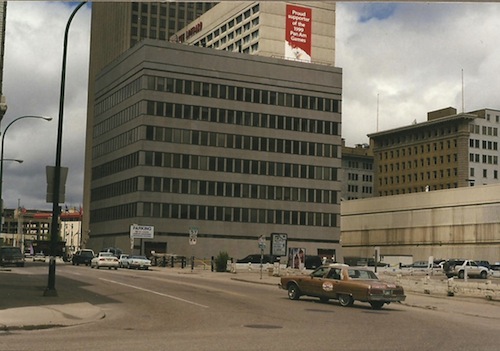161 Portage Avenue East
| Former Names: |
|
|---|---|
| Address: | 161 Portage Avenue East |
| Current Use: | Office building |
| Original Use: | Office Building |
| Constructed: | 1969–1971 |
| Other Work: | 1971, 1972, 1973, 1974, Interior alterations |
| Architects: | |
| Firms: | |
| Contractors: |
|
More Information
Local architectural firm Smith Carter Parkin designed the Bank of Canada building at 161 Portage Avenue East between 1969 and 1971. Also known as 3 Lombard Place, the eight storey steel structure has bands of natural gray granite alternating with rows of glazing, giving the building a fortress-like appearance. A steel structure allows interior spaces to be relatively unobstructed by columns. The simplicity of the exterior matches the style of other office buildings, in the downtown, constructed at this time and 161 Portage Avenue is linked to Winnipeg’s weather protected pedestrian walkway system.
Design Characteristics
| Neighbourhood: | The Exchange District |
|---|
- Plan area: 10, 212 sq. ft. (948.695 sq. m)
- Gross floor area: 94, 565 sq. ft. (8,785.09 sq. m)
Sources
“Federal Business Development Bank”, Western Construction and Industry, 30, 5 (August 1978), pp. 50-51.
D. T. Muskett, “The Industrial Development Bank,” Manitoba Industrial Topics, 6, 5 (January/February 1947), pp. 14-16.
D. T. Muskett, “The Industrial Development Bank,” Manitoba Industry and Commerce Bulletin, 1, 3 (July 1949), pp. 1-2.
“Rental Agents Names for New Bank of Canada Building,” Manitoba Business Journal, 6, 8 (September 1970), p. 42.
Locations of Supporting Info
City of Winnipeg Archives
University of Manitoba Libraries, Department of Special Collections and Archives, Winnipeg Tribune Subject Clippings Research Files
